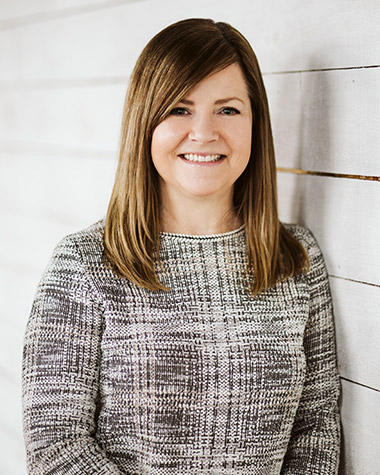| MLS: 24054544 | TFLA: 1,546 |
| Bedrooms: 3 | Acreage: 0.02 |
| Bathrooms: 2 full, 1 half | School District: Byron Center |
| Year Built: 2025 | County: Kent |
| Type: Single Family | Pool: No |
| Garage: Yes | Fireplace: Yes |
Welcome to the Courtyard homes at Walnut Ridge. You will love this Poppy floor plan, walk through the front door and love the open main floor flowing from family room to kitchen. Vinyl plank flooring throughout the entire main floor, designer kitchen with appliances included, quartz countertop and tile back splash. From the kitchen you will find the main floor owners suite, equipped with large walk-in closet, tile shower, and double bowl vanity. Upstairs you will find a loft that can be used as an office, or second living space, 2 bedrooms and an additional full bath. Exterior offers maintenance free living outside of the courtyard, inside of the fenced in courtyard is a blank slate for the new homeowner to landscape to their choosing! Call today to learn more.
US 131, to 84th St, west to Burlingame, south to Thyme, south to Bayleaf.
Listed by: Trevor Garbow
Eastbrook Realty 616-455-0200

Cell: (616) 460-8342
Office: (616) 974-6348
hvredenburg@greenridge.com
4250 E. Beltline NE
Grand Rapids, MI 49525
Last Updated: 2024-11-23
Information Deemed Reliable But Not Guaranteed.
©2024 MichRIC, LLC. All rights reserved.